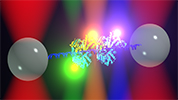Group photos:
Optics lab renovation
Renovation of our optics lab space and construction of the high stability optical tweezers instrument isolation room (images from top to bottom is construction start to finish). Feel free to contact Matt Comstock regarding details of the lab construction.
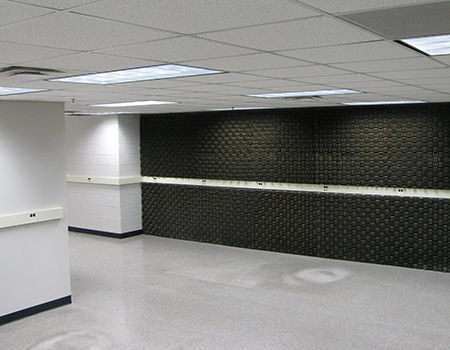
The optics lab is located in the corner of the BPS building basement away from mechanical noise and with dirt beneath it. The lab was originally constructed with precision, high-resolution experiments in mind.
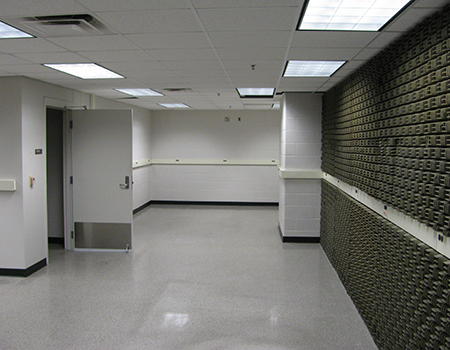
This nook of the lab is walled off and modified to build the instrument isolation room. The isolation room temperature control equipment (air cooling, fan, electronics etc.) are located in the existing sub-room on the left.
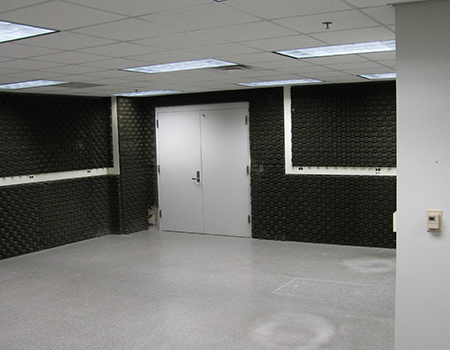
The lab was originally constructed with double concrete block walls, a double concrete insulated slab, a suspended isolation ceiling (hidden above the drop ceiling), double, sealed external doors (shown) and acoustic foam.
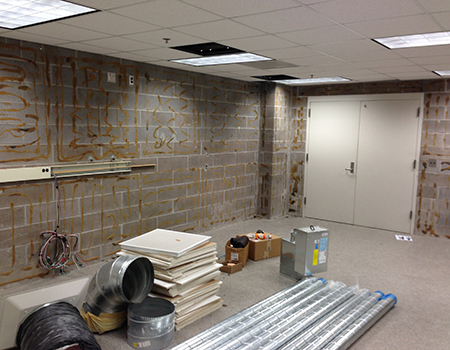
The existing acoustic foam was disintegrating and creating a terrible dust and health problem so it was removed.
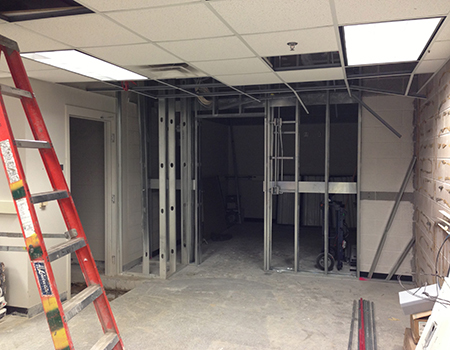
Framing the isolation room - double steel frame, double insulated with air gap, sealed edges.
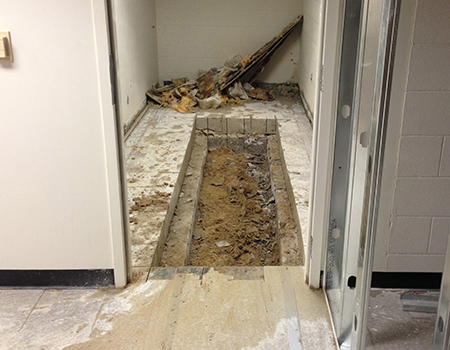
Digging for the air cooler drain line. You can see the two layers of concrete foundation above the dirt.
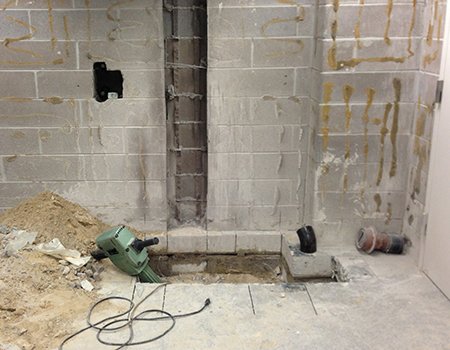
Digging and tunneling for a sink drain and water supply. (It was strange that the original lab lacked a sink or any gas or water supplies.)
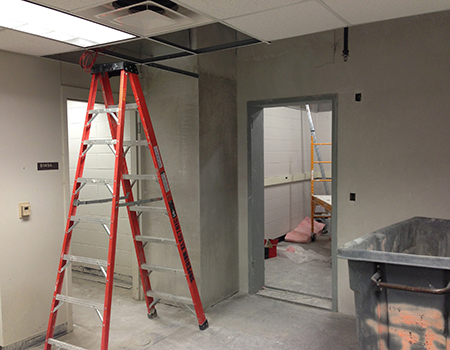
Isolation room drywall is up.
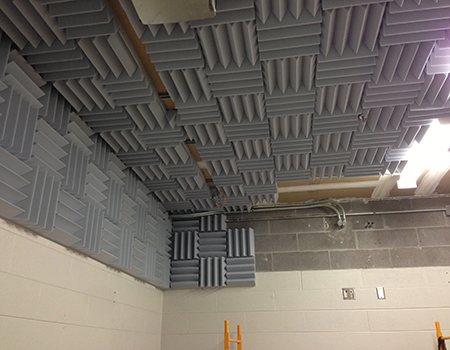
Carefully installing new acoustic foam in isolation room (everywhere but the floor).
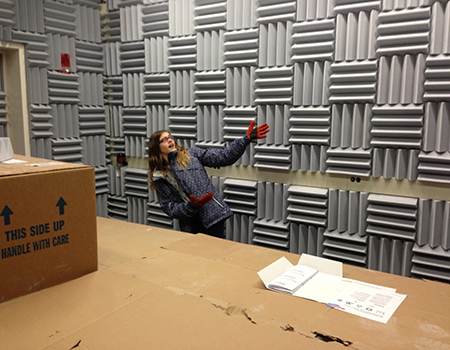
Acoustic foam installation is complete.
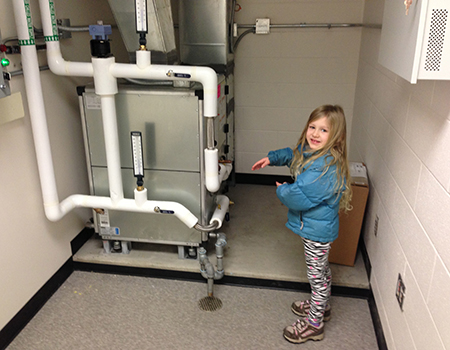
Temperature control equipment installation is complete.
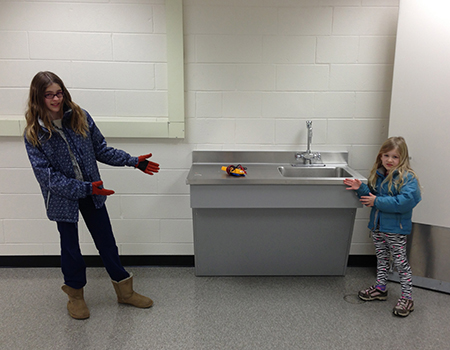
Our beautiful new optics lab sink. (Don't worry, the wet lab is close by.)
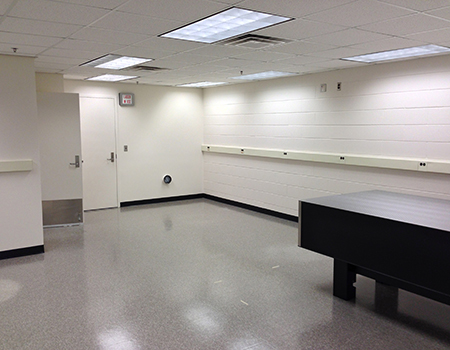
Optics lab renovations complete: lab is clean and ready to go!
Matt Comstock, Department of Physics and Astronomy, Michigan State University
Biomedical Physical Sciences, 567 Wilson Road, Room 4216
